A paradise for sale!
Comfortable mainhouse plus three guesthouses and a spacious studio €550.000
Living your dream, off-grid, away from stress and hectic society?
For sale: a traditional, totality renovated Andalusian country house in the middle of a national park. This is a unique spot in Europe, in the heart of a protected nature reserve, for people who are searching for a more pleasant rhythm of life, who wish to live total off grid and surrounded by nature, peace and space.

Far away from the well-known crowded coastal areas, in the surprisingly green interior of Andalusia, lies the National Park of Sierras de Cazorla, Segura and Las Villas, with 210.000 ha the largest protected Nature Reserve in Spain. The Nature Reserve is situated in the province of Jaen, in the north-east of Andalusia.
In 1986 this area with its botanical and zoological treasures was declared a nature reserve, before Unesco declared this areas to be a Biosphere Reserve and the European Union recognized the region as a Special Protected Area for birds.
Sierra de Las Villas, where the house is located, is the least known and also most virgin part of the Reserve.
This is a unique spot in Europe, in the heart of a protected nature reserve, for people who are searching for a more pleasant rhythm of life, living totally off grid and surrounded by nature, peace and space.
It’s a place where it’s still really quiet, where at night you can see an overwhelming starry sky while hearing the melancholy call of an owl in the distance. The fresh air makes you tingle, you can take endless walks in the mountains, swim in the cool water of a spring, while birds of prey circle above your head in a clear blue sky.
Cortijo La Solana, a centuries old Andalusian farmhouse, lies sheltered against a mountainside at about 1200 meters altitude in the untouched green heart of the largest national park in Spain, “Sierra de Cazorla, Segura y Las Villas”. The house is surrounded by walnut trees and as far the eye can see there are green mountain slopes with gall oaks, pine trees and junipers. Sheep and goats tinkle through the valley with a well that supplies cool drinking water.
La Solana consists of a comfortable main house, three guesthouses suitable for renting out, plus a spacious multifunctional studio. Total constructed surface 365m², plus more than one and a half hectare (3.7 acres) of arable land, water from a well and a natural swimming-pond.
From the main road, a solid dirt road (apr. 300m) leads to the house. As far as the eye can see there are green mountains, no other houses in sight but at 10 min. walking distance is bar-restaurant and a small rural school (at this moment 10 pupils), which also accommodates a community centre and an astronomy observatory.
Particular country house
The traditional Andalusian farmhouse with its thick natural stone walls has been converted into a comfortable home with high quality materials, while the original atmosphere and style have been preserved.
The ground floor, with traditional terra cotta tiles, consists of a large attractive living room with open kitchen, sitting area with fireplace and mezzanine.
Next to it is a salon with a big fireplace. From there a few steps up lead to a small office with a nice view over the valley. Also on the ground floor is a bathroom with toilet and shower and a storage-room.
On the first floor is the mezzanine, two bedrooms with wooden floors and a bathroom with toilet and bath.
From the kitchen French windows opens on to a sheltered terrace with a summer kitchen on the southside of the house. At the front lies another terrace, with a small pool, in the shade of a majestic 100 year old walnut tree. The house is completely off-grid: it is fitted with a woodstove that runs a central heating system, the water comes from a well situated up the mountain, six solar panels and four powerful lithium batteries and a 5000 W converter supply electricity (220 v) with a Honda generator as back-up .
a traditional stone cortijo

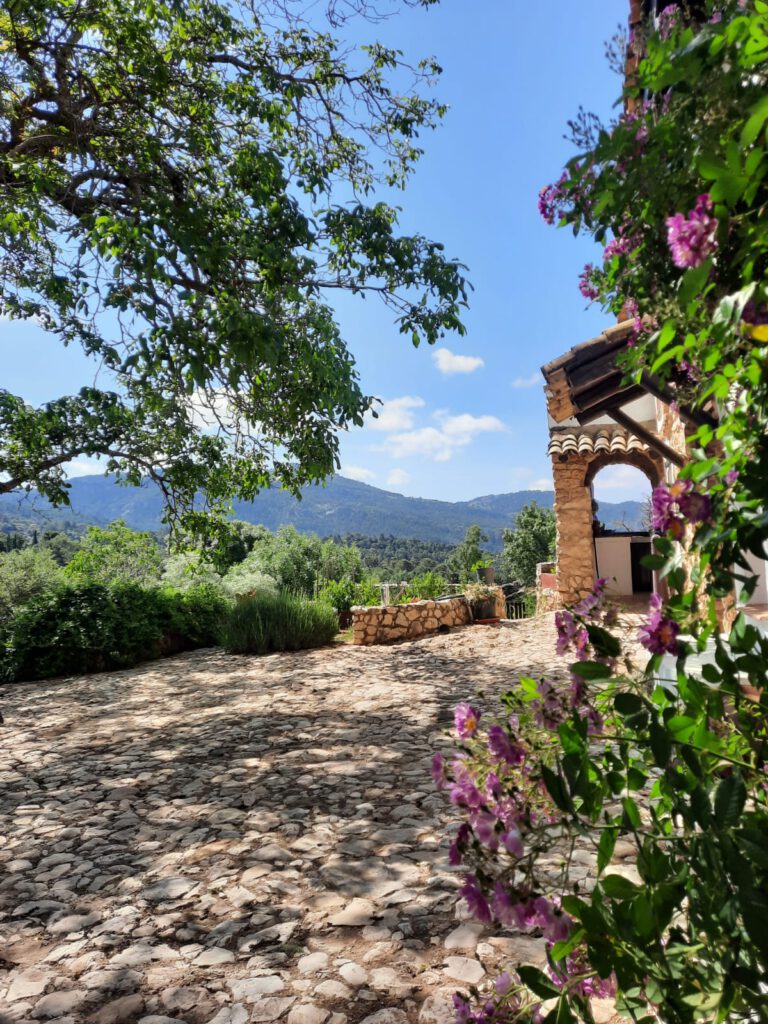
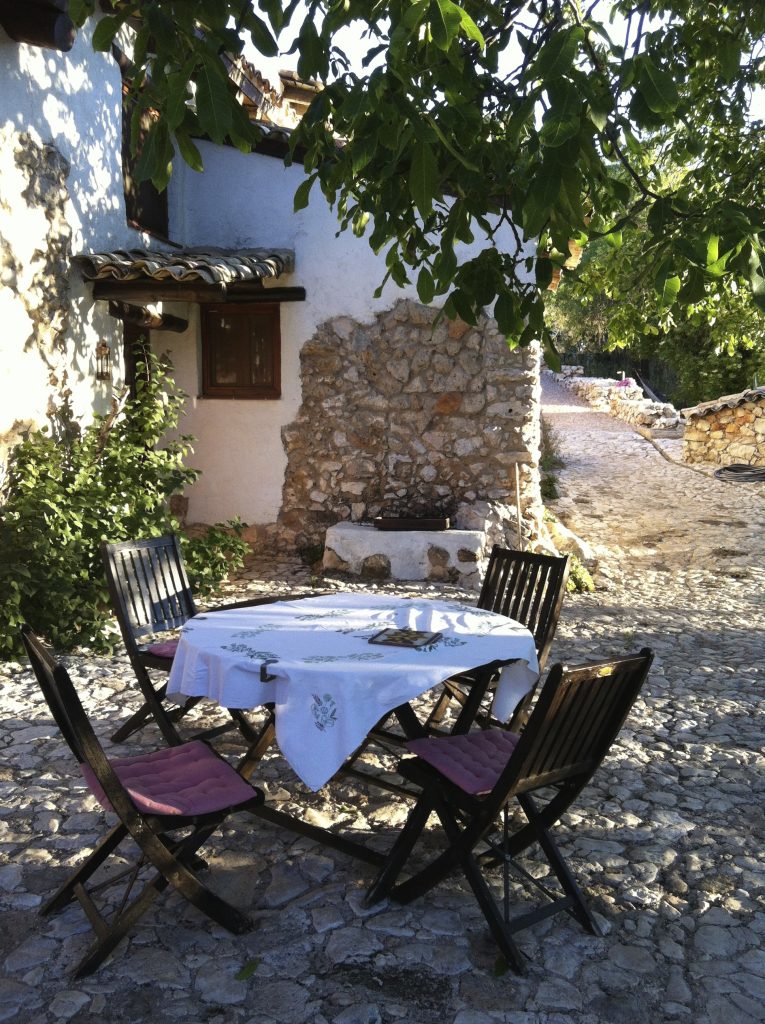
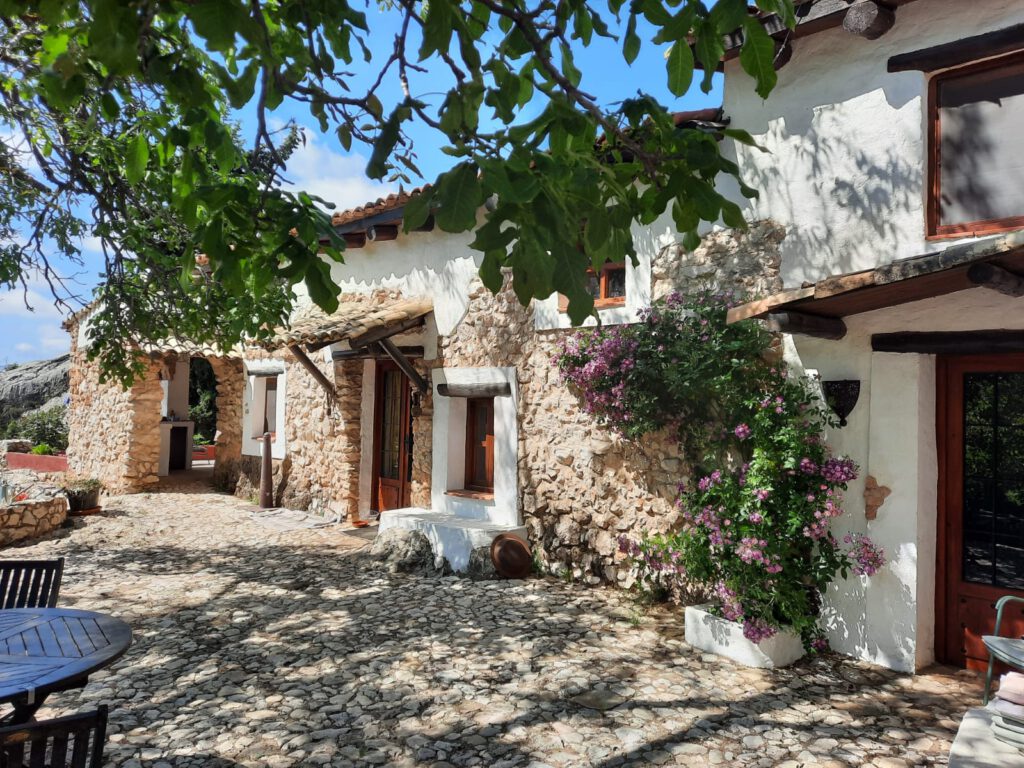
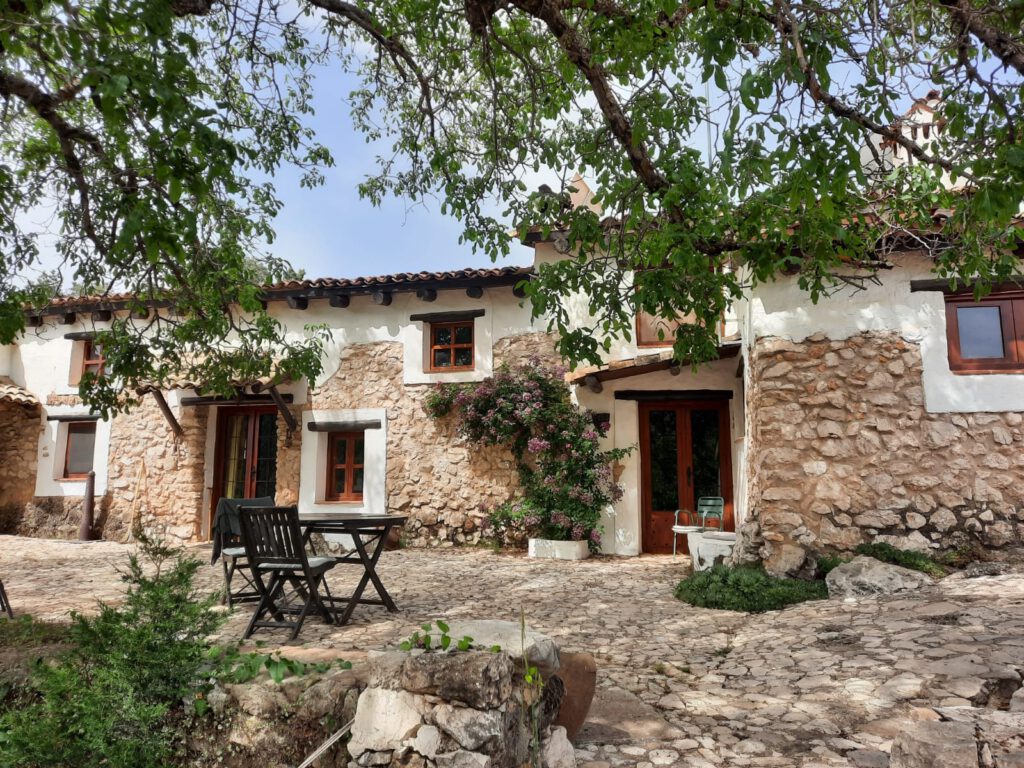

Beautiful views
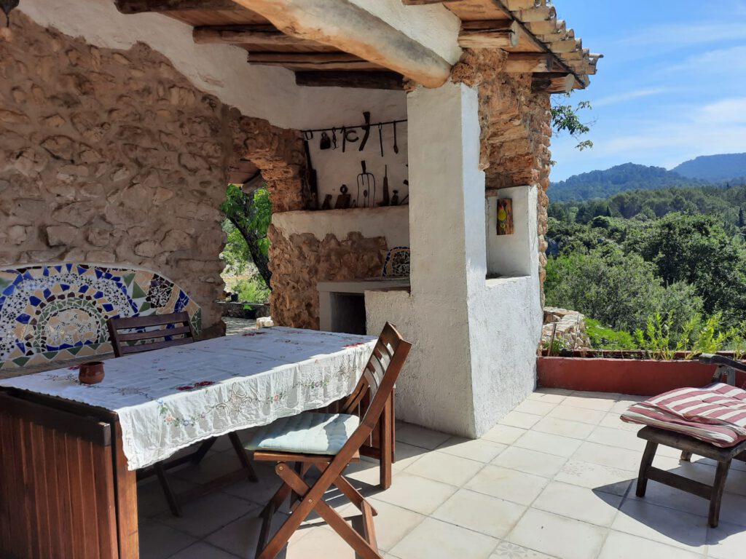
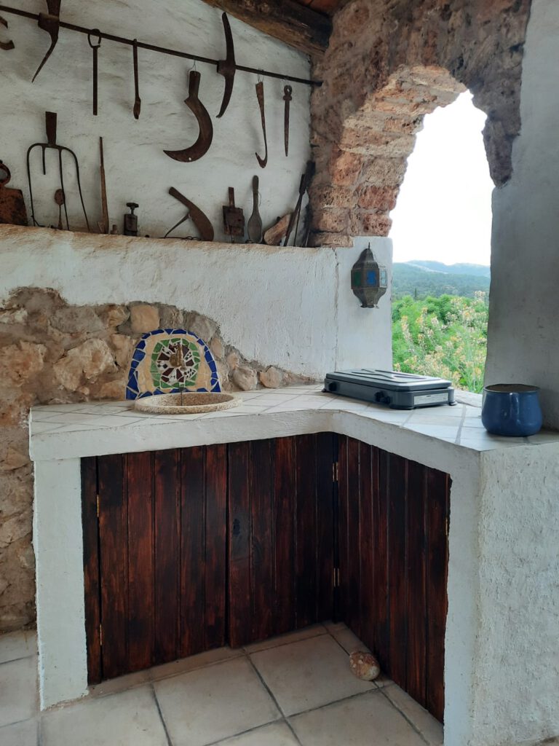
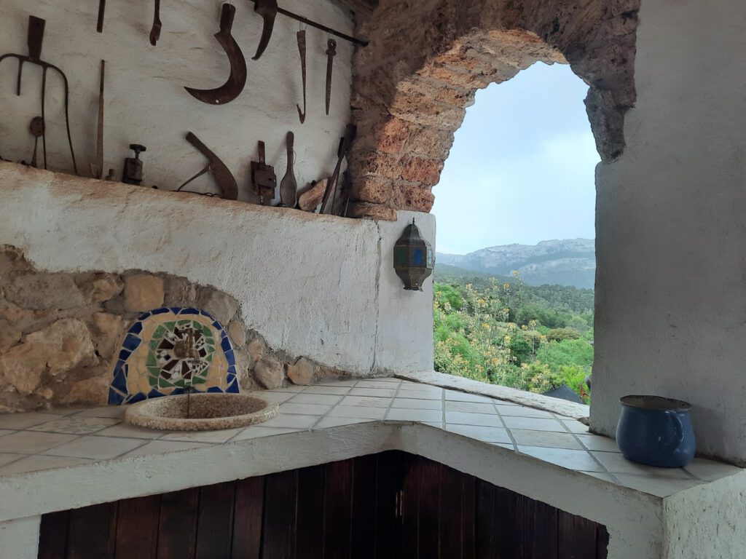
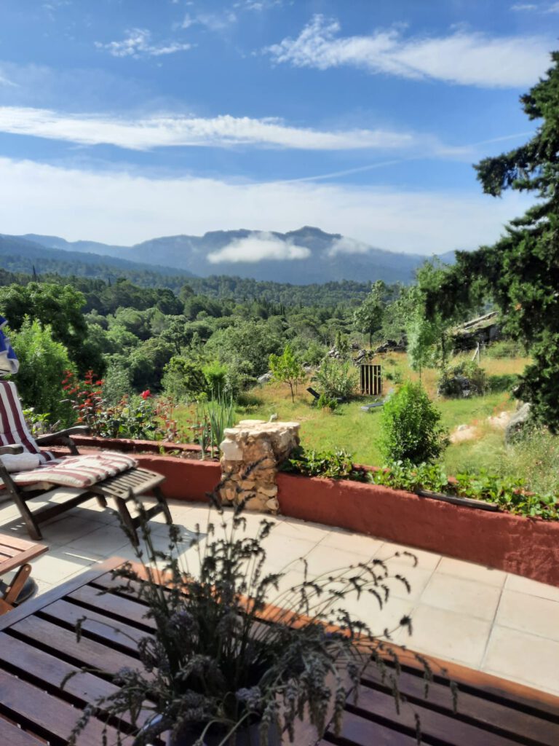
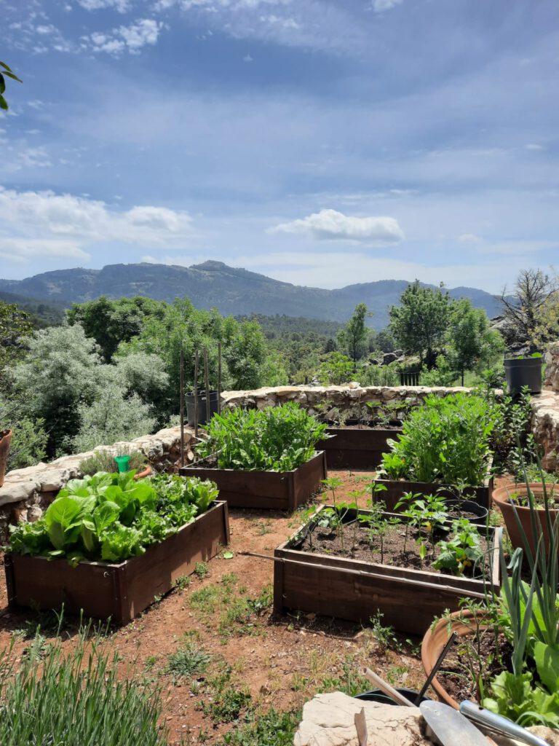
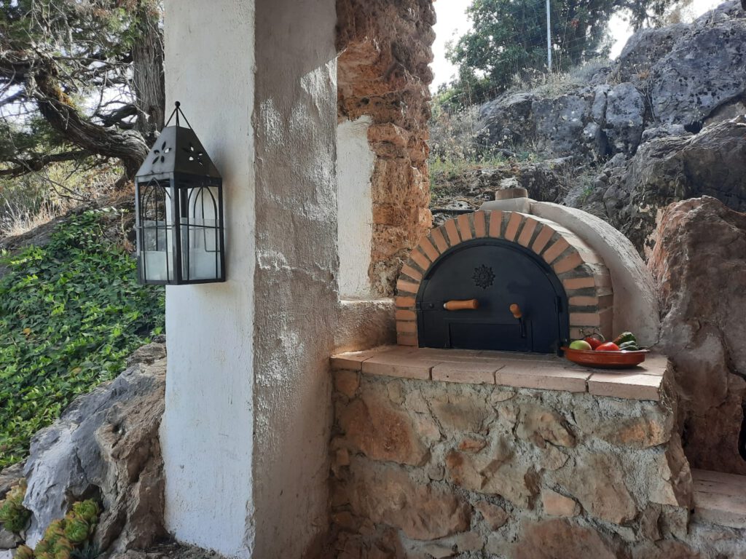
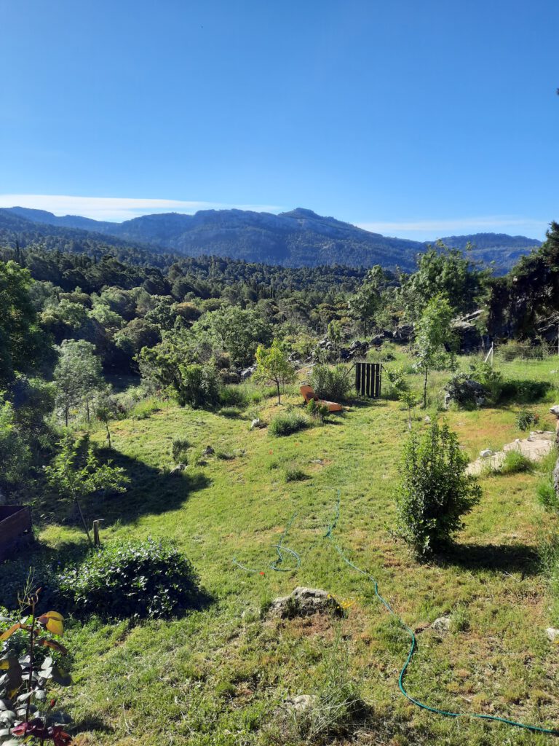
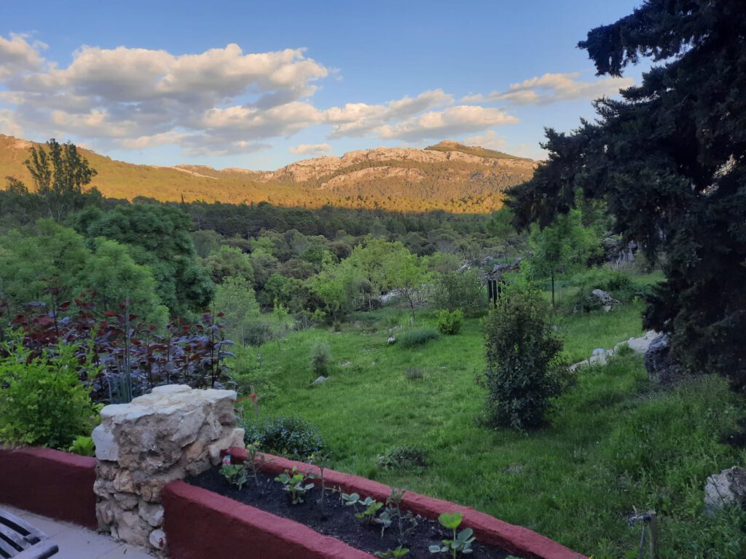
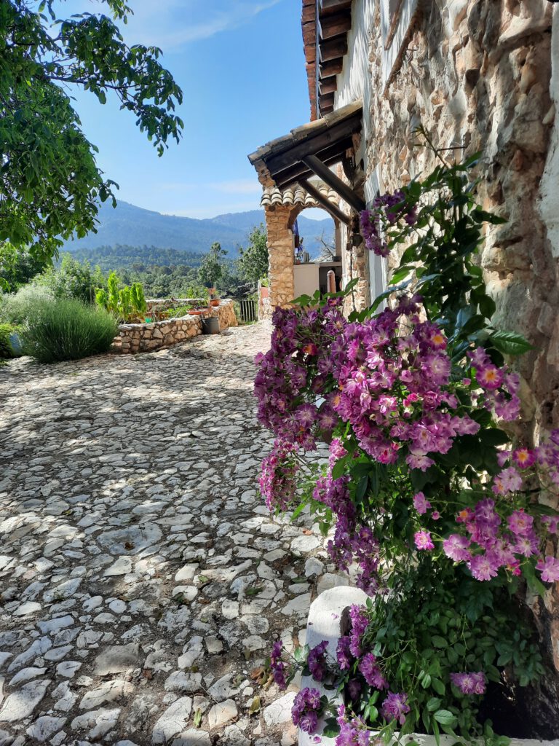
spacious living room
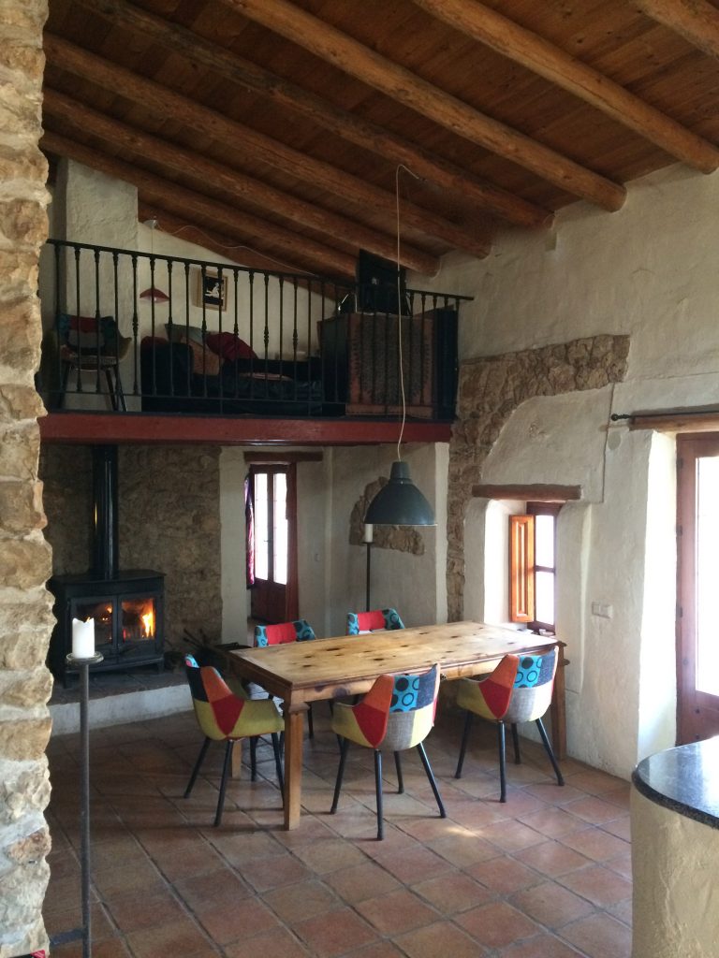
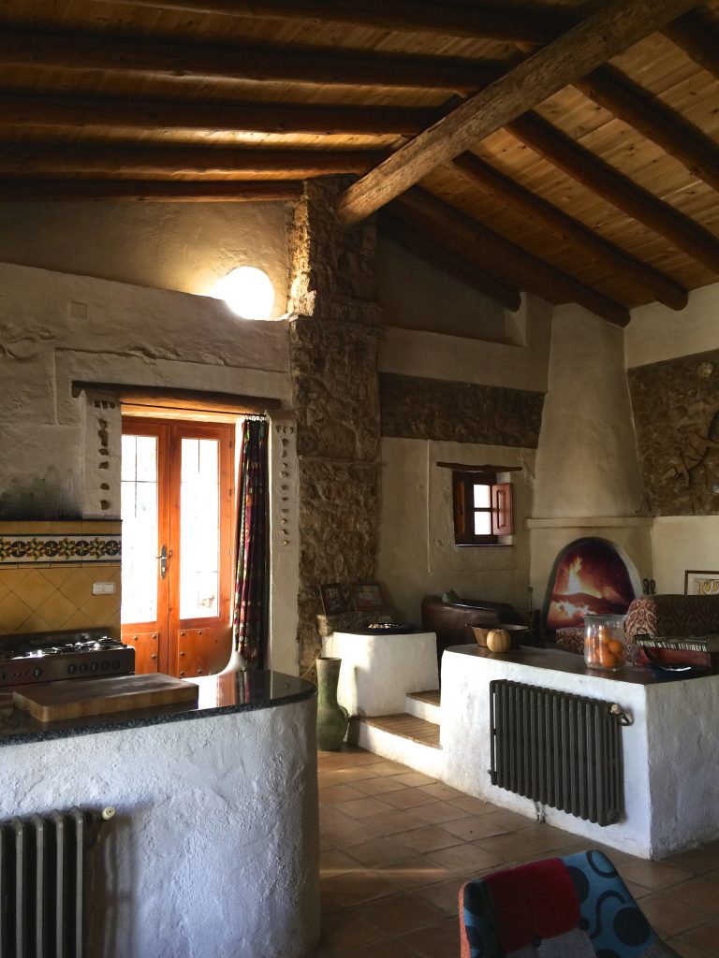
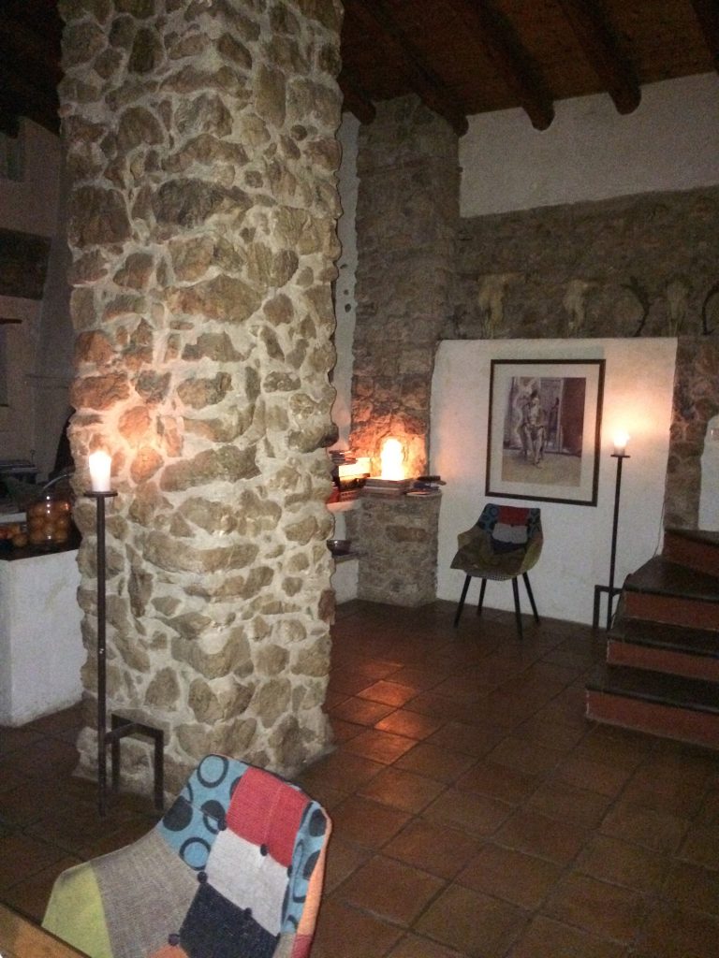
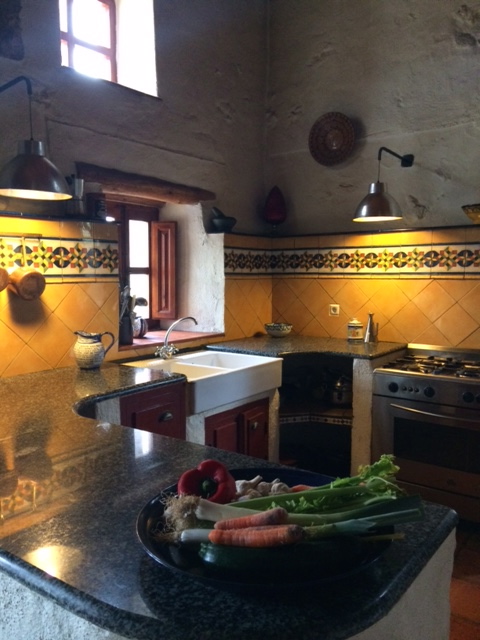
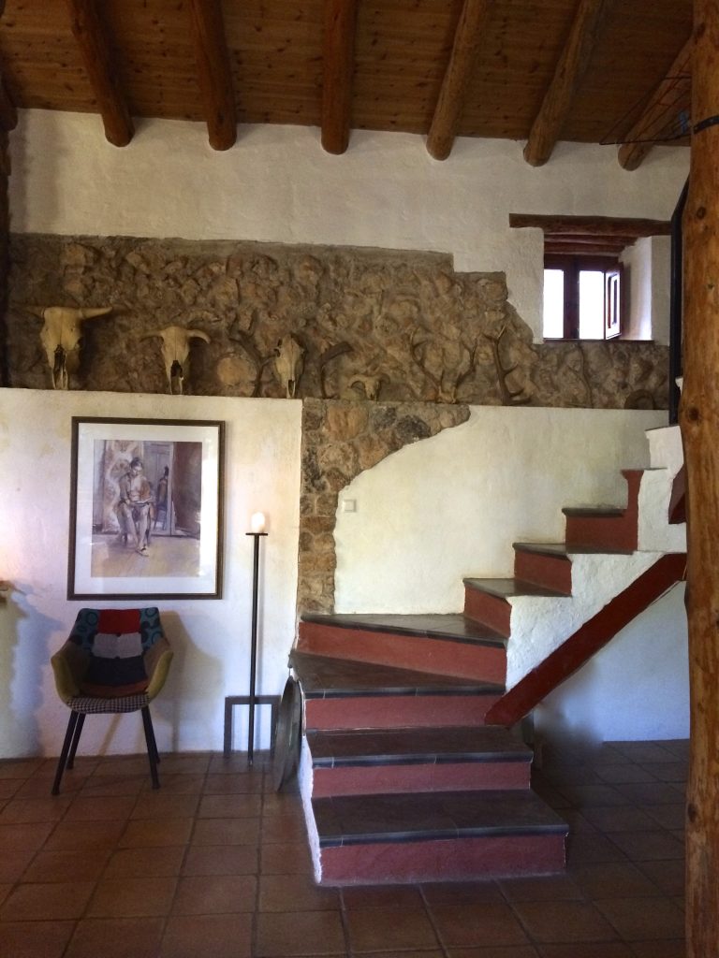
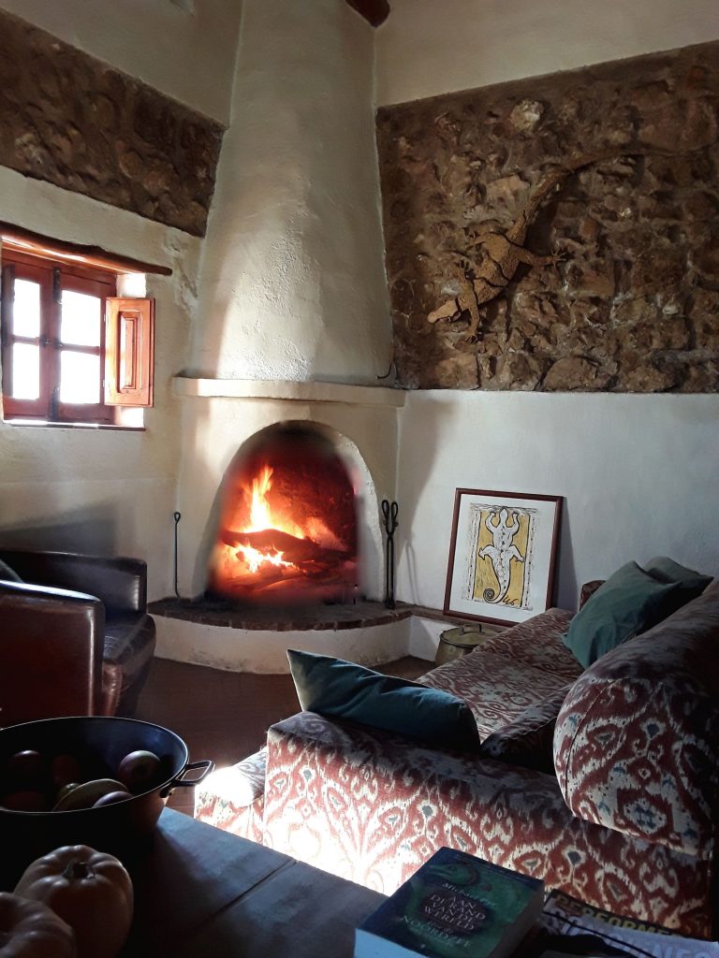
salon with open fireplace
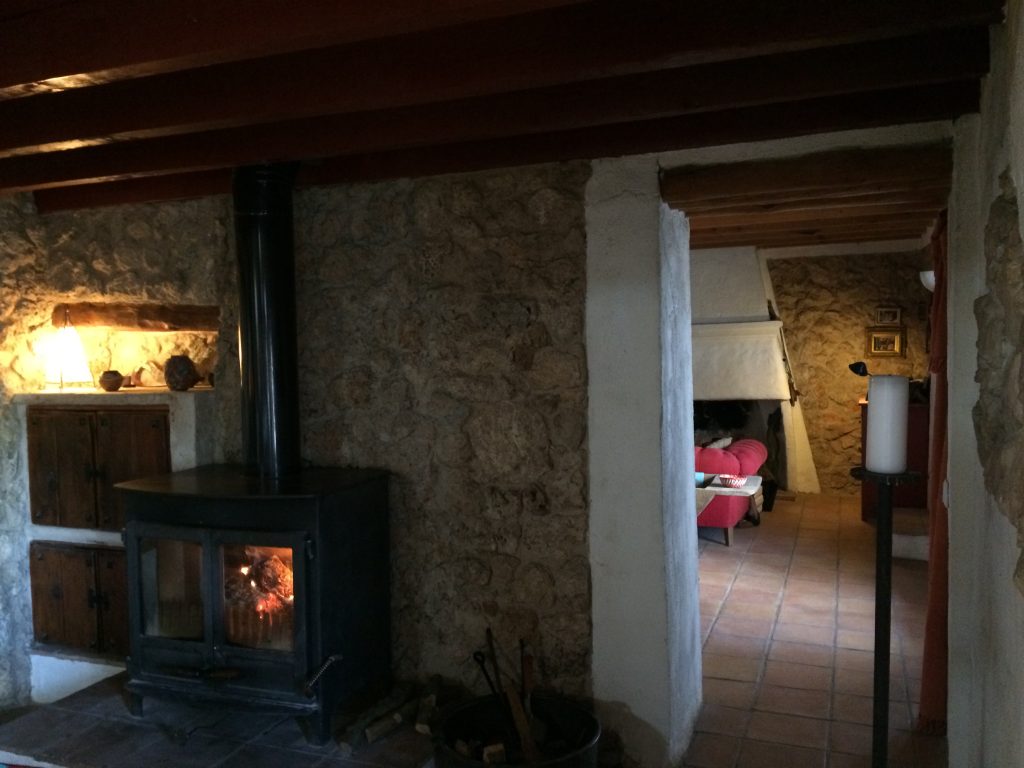
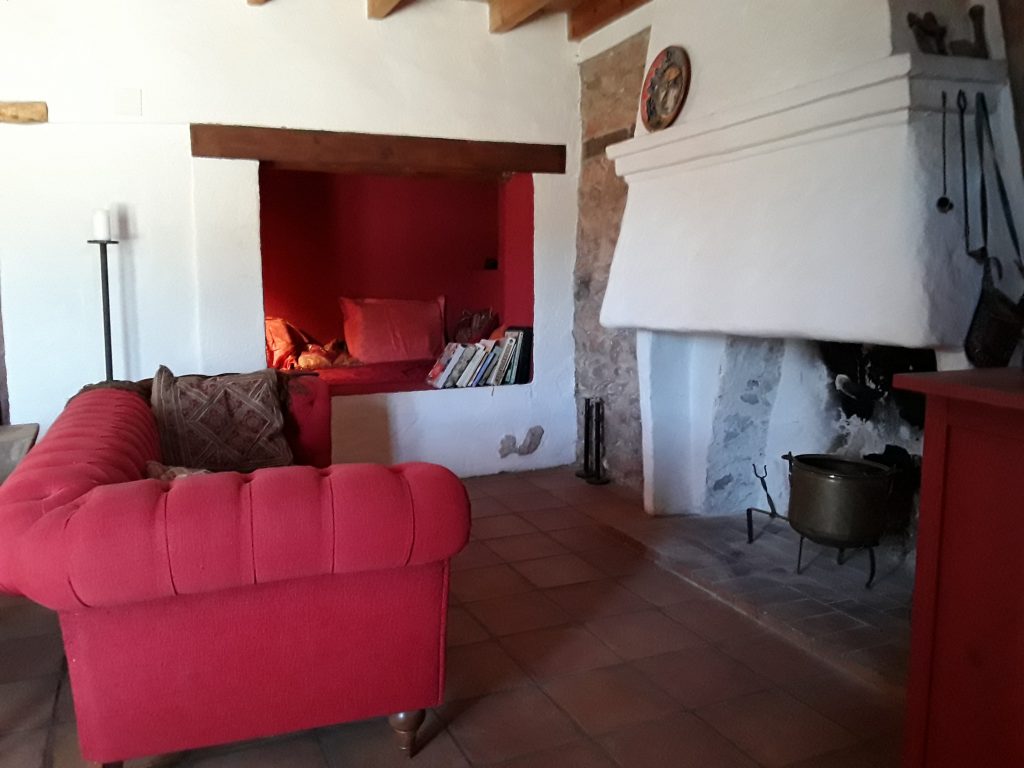
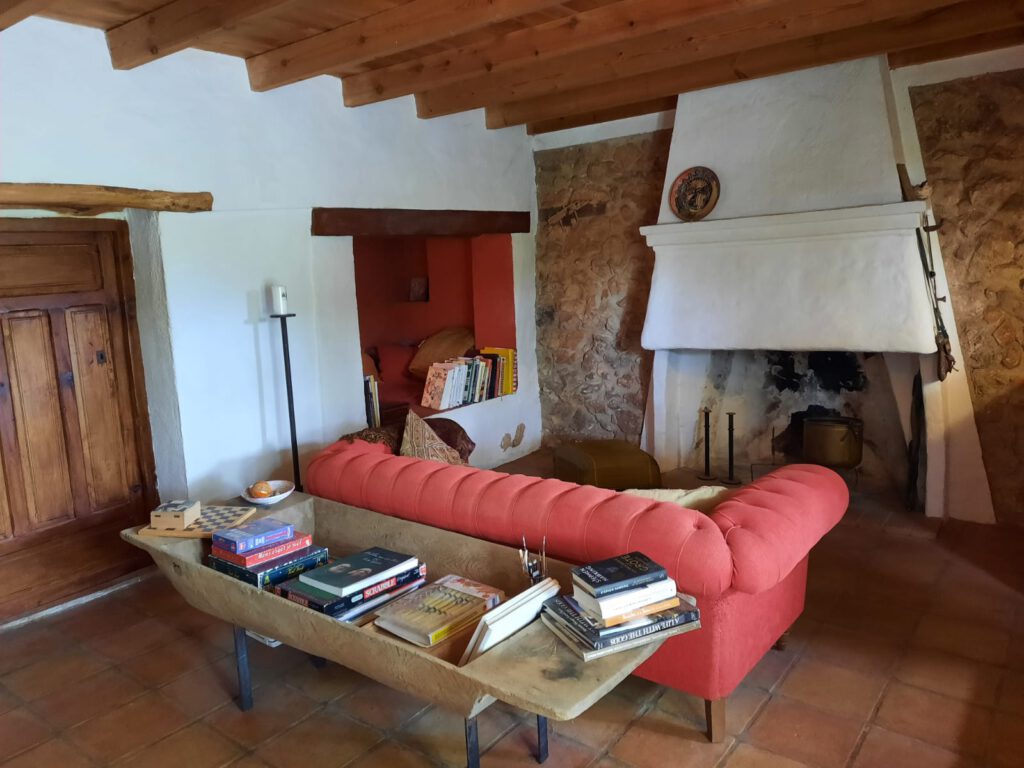
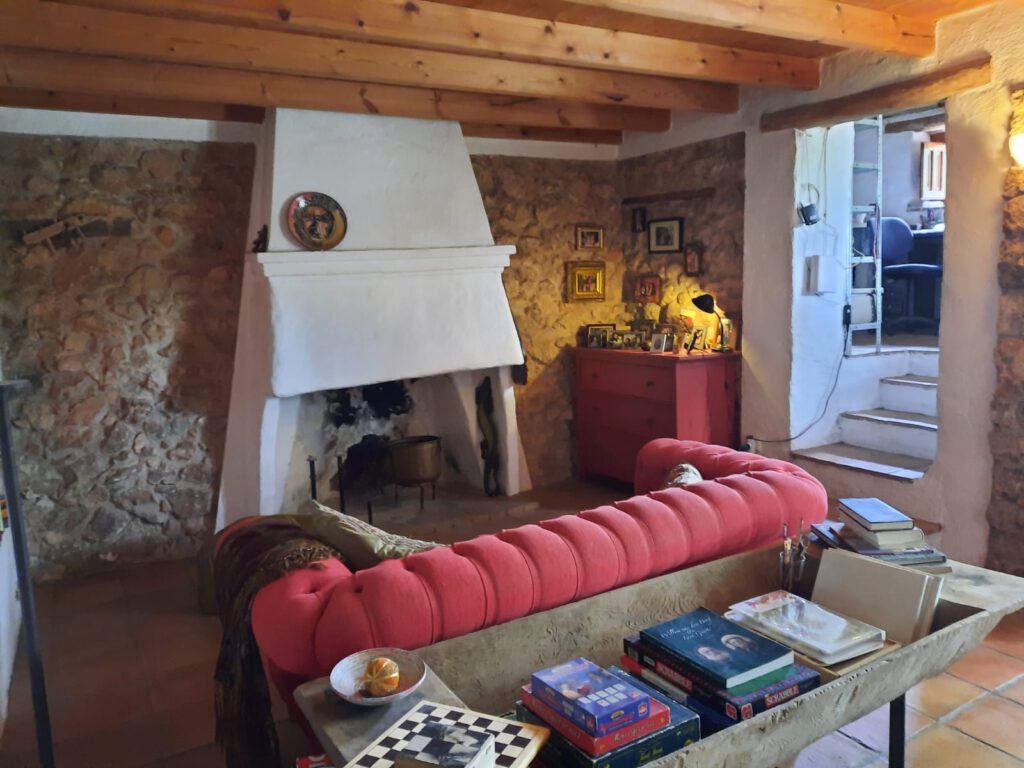
upstairs two bedrooms and a bathroom
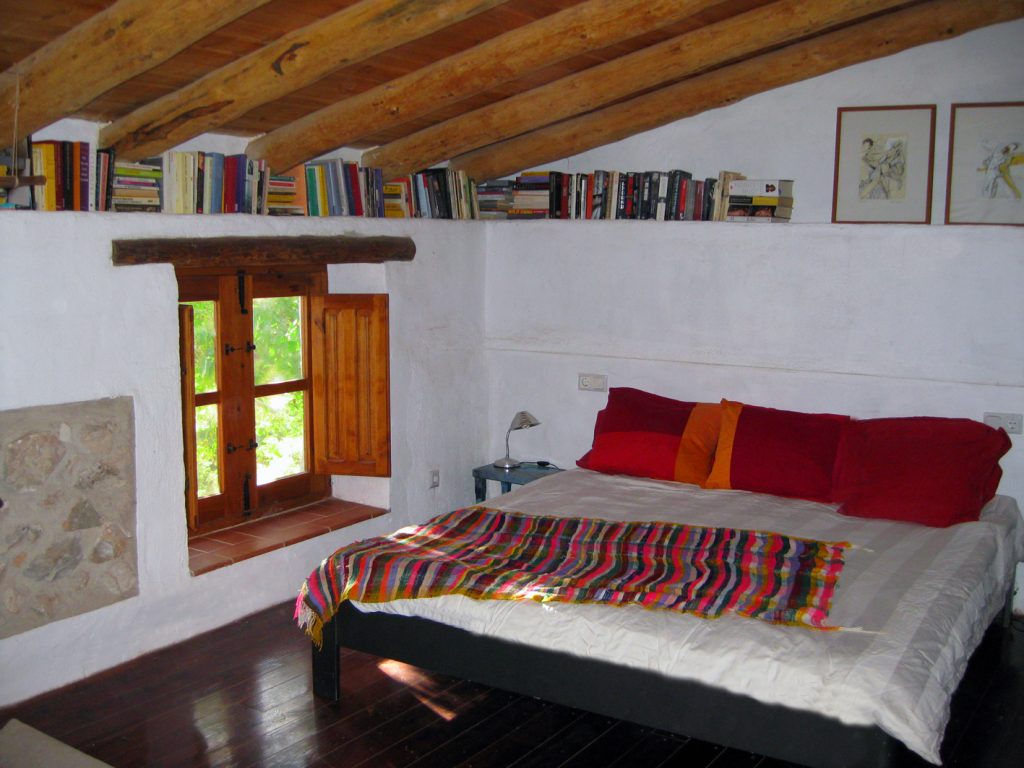
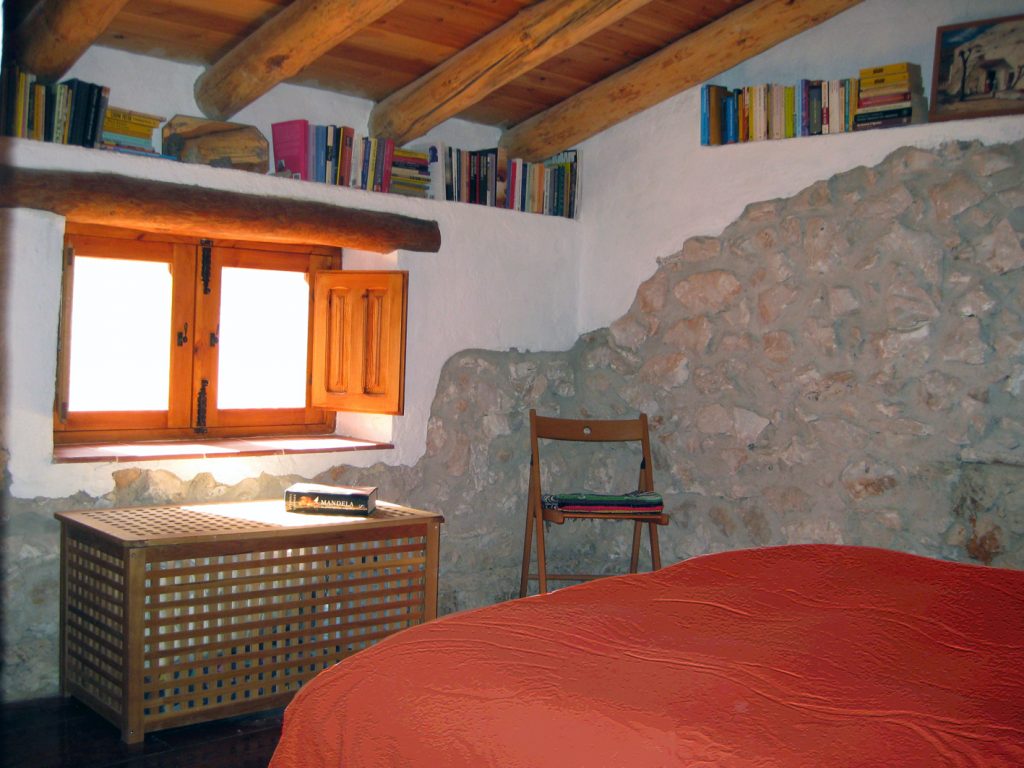
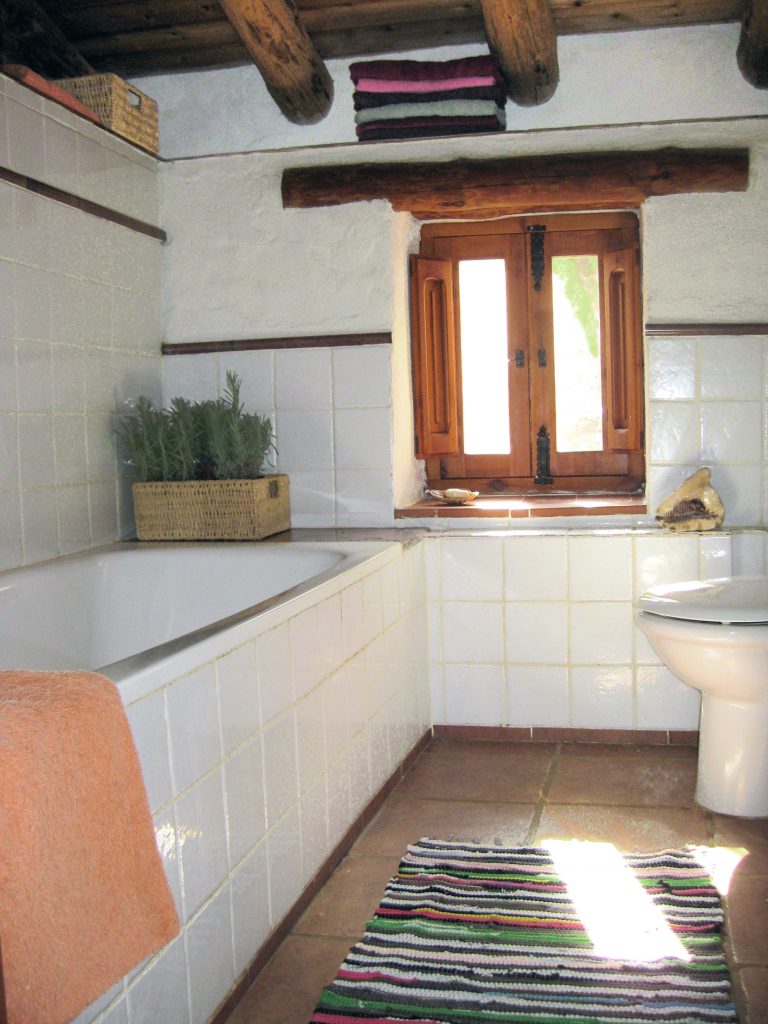
terrace under walnut tree with plunge pool
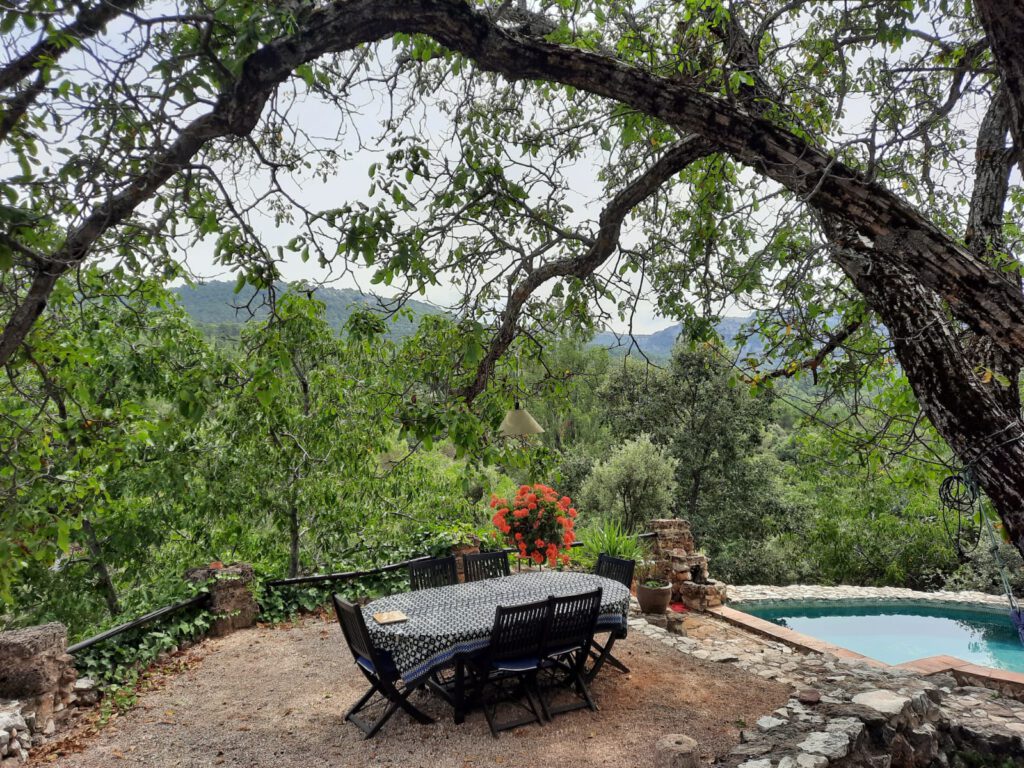
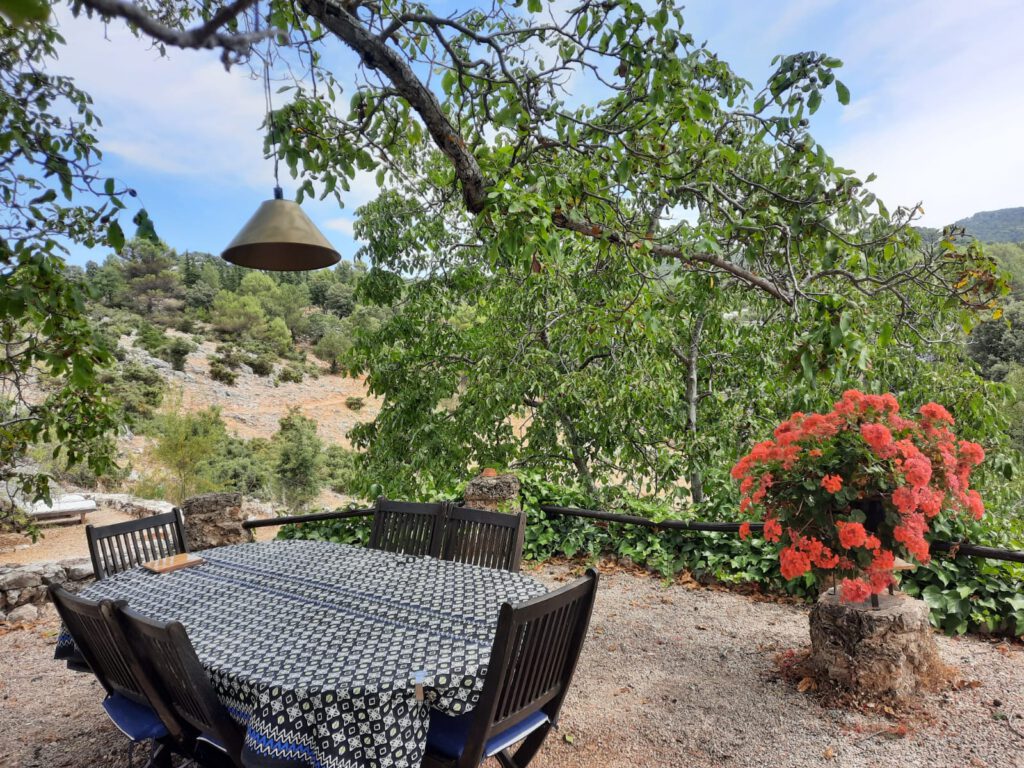
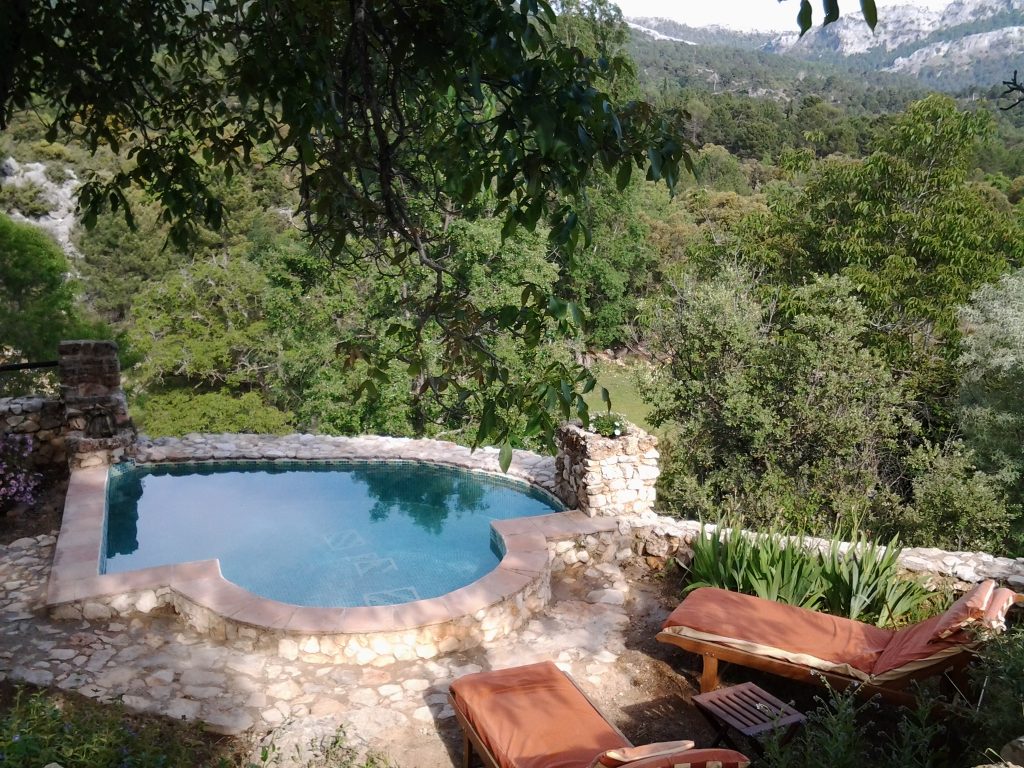
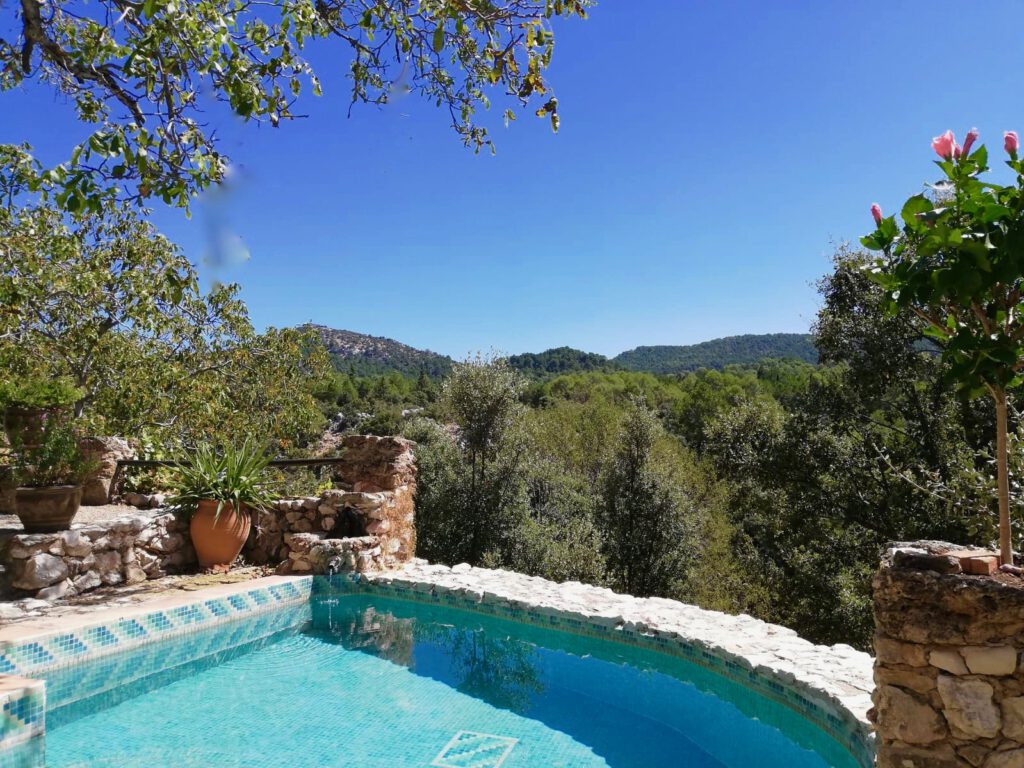
In the valley below the house there is a natural swimming pond with crispy cool water from a well
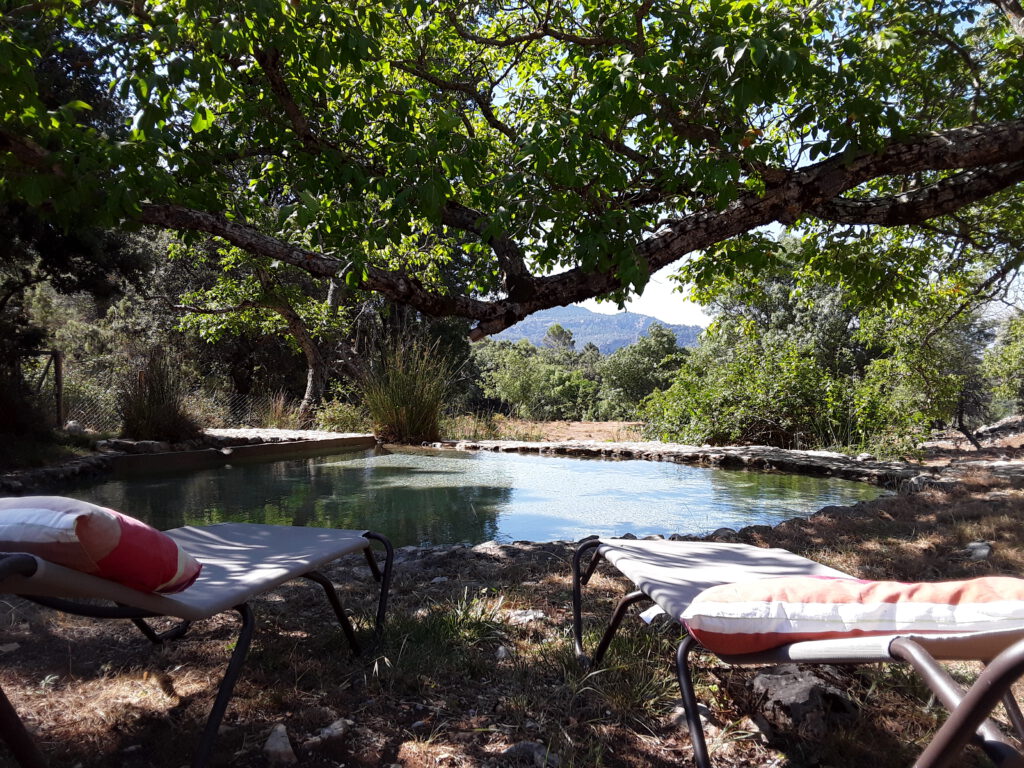
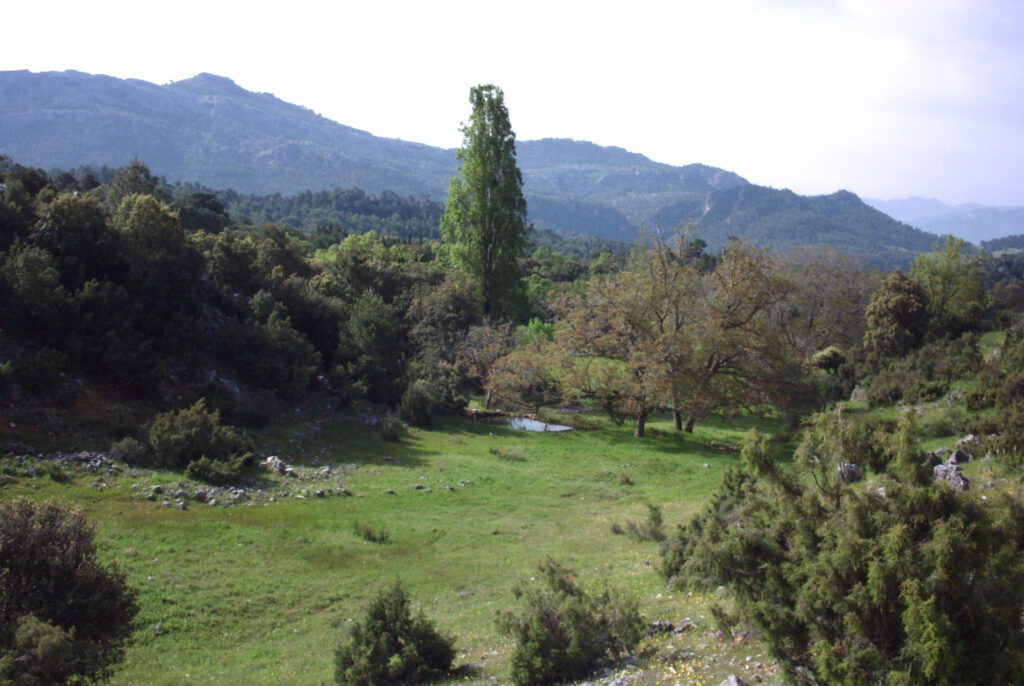
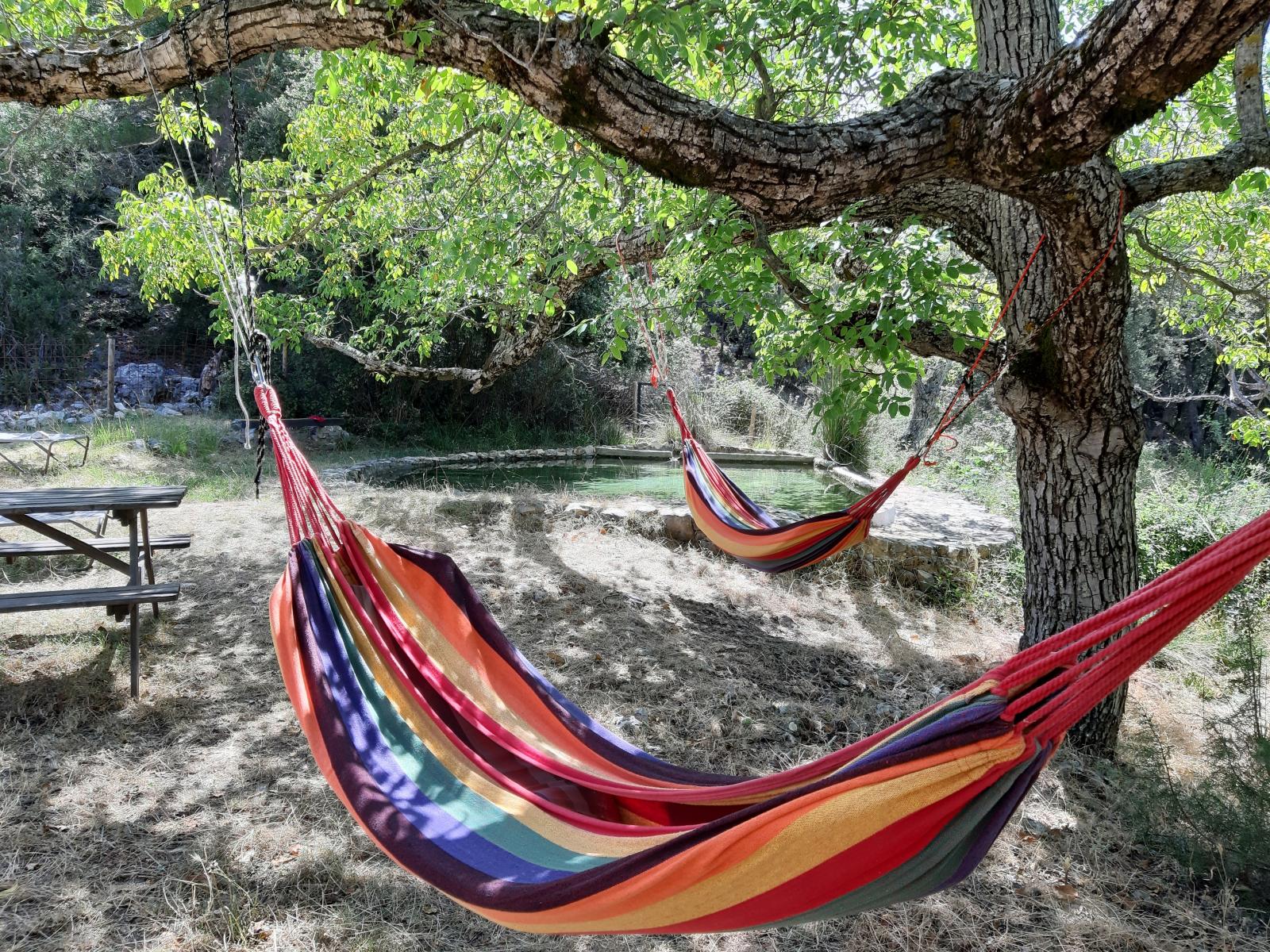
Floorplan mainhouse:
ground floor consisting of a living room, salon, bathroom, storageroom and office.

first floor consisting of a mezzanine, two bedrooms and a bathroom
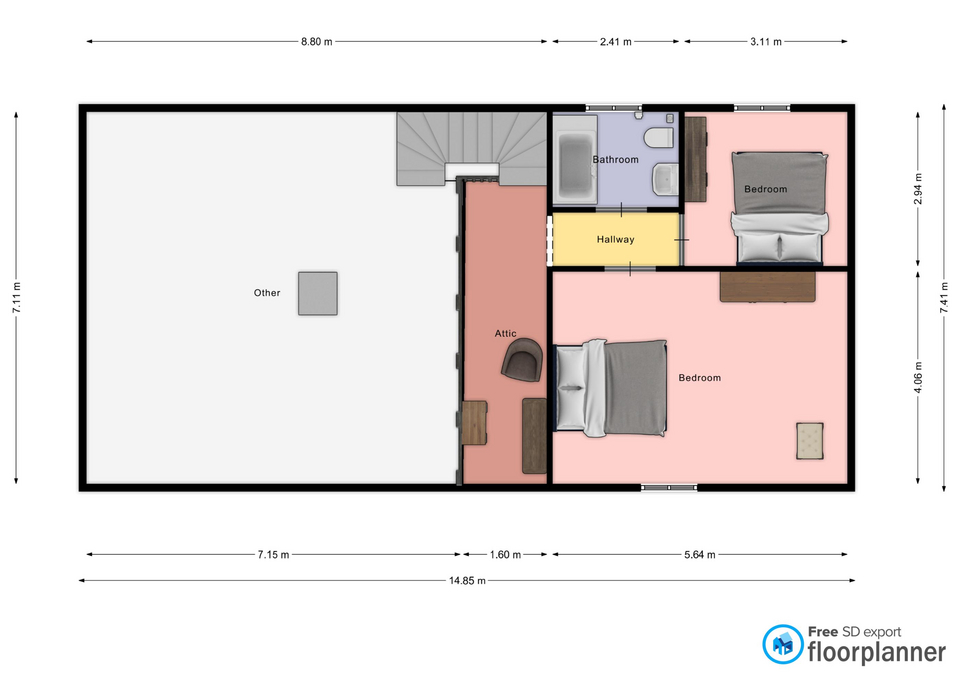
ground floor first floor
